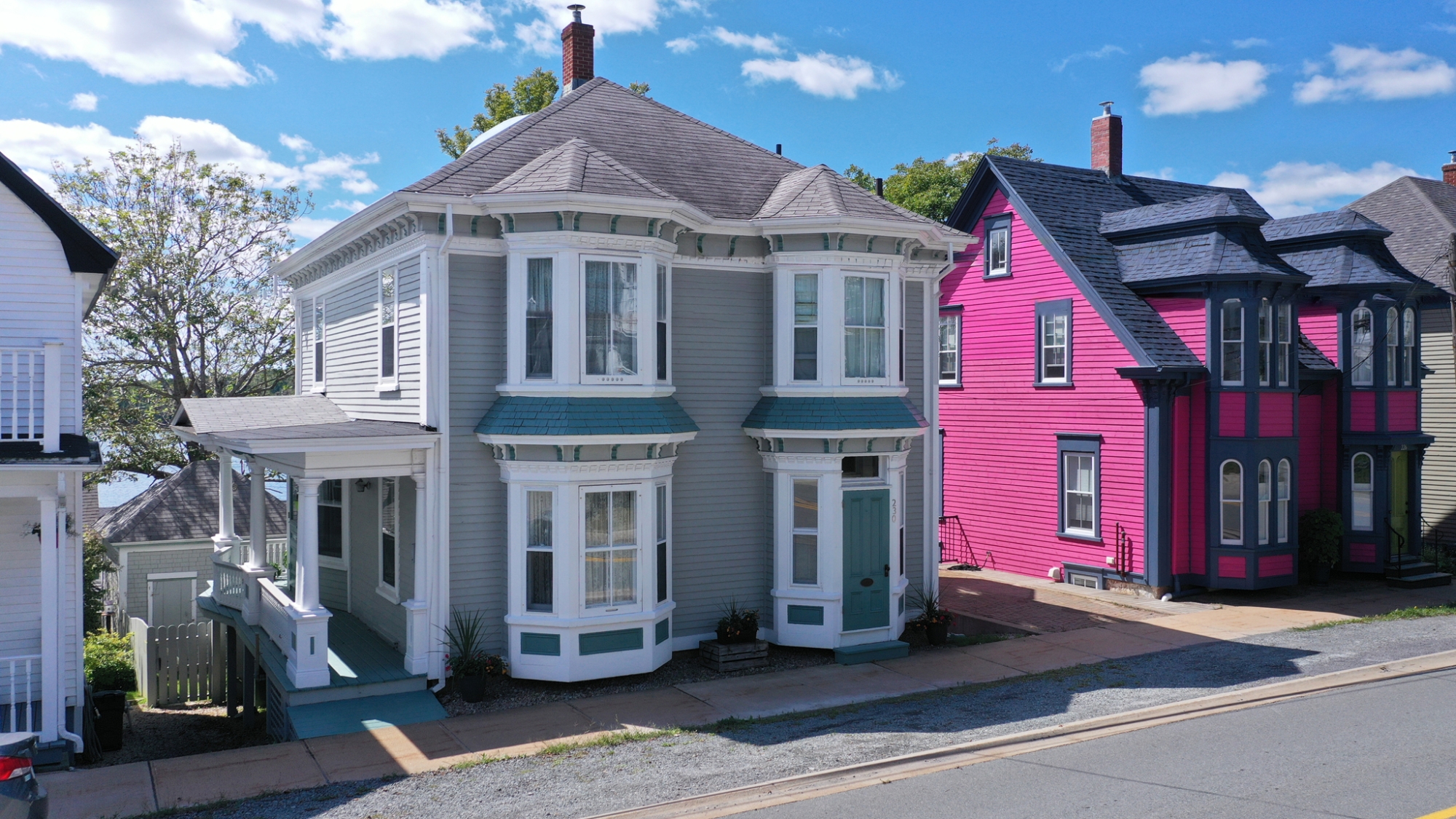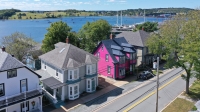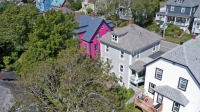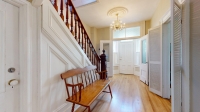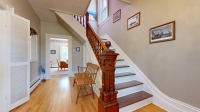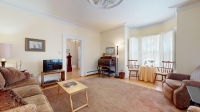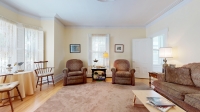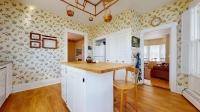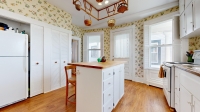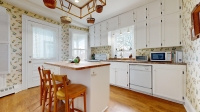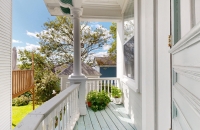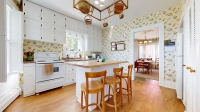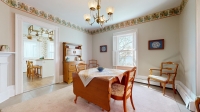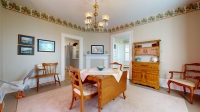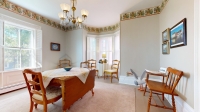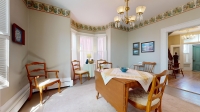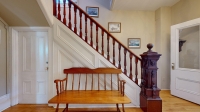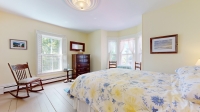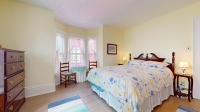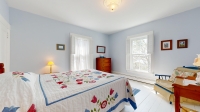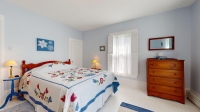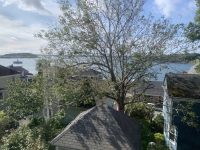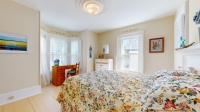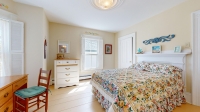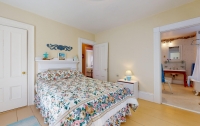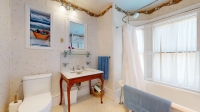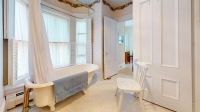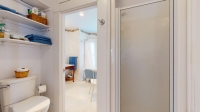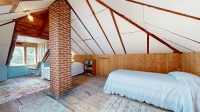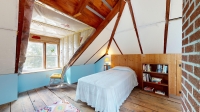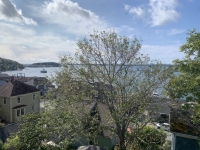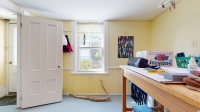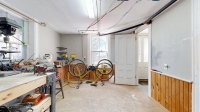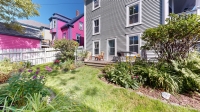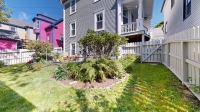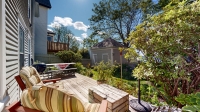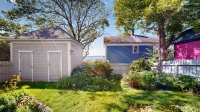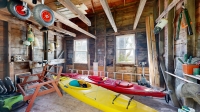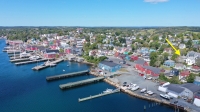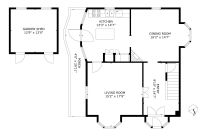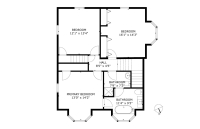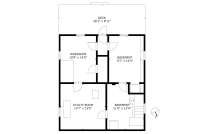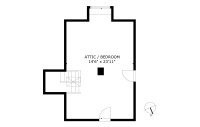Street View
Questions? Additional Information:
|
Sold - December 2024
Property Highlights
| MLS®: | 202421792 | | PID: | 60062577 | | Area: | Lunenburg | | Type: | Residential | | Particulars: | Water View, Character Home, Urban/Town | | House Style: | 2-Storey Victorian | Age ±: | c. 1897 | | Bedrooms: | 3 | Lot Size: | 2,760 sq ft | | Bathrooms: | 2 | Zoning | LR Zone (Lower Density Residential) | | Floor Space: | 1725 sq ft | Building Dimensions: | 30.9 x 26.10 plus bays |
Property Description
A Lunenburg Classic!
230 Pelham Street is a delightful Lunenburg heritage home with harbour views in a walk-to-downtown location. Built around the turn of the last century, and immaculately maintained since, ‘Holland House’ retains all of its fine original exterior detail including beautiful bay windows and the most elegant side verandah in Lunenburg! The 1700+ sq ft residence sits proudly with its equally handsome neighbours taking its place on this striking streetscape, just a scenic 4 block stroll to the centre of the Downtown core with all of the shops, galleries, restaurants and waterfront attractions of this vibrant seaside community. From an elevated vantagepoint the residents of this home have for more than a century enjoyed views of Lunenburg’s famous harbour, watching boats coming and going, including our beloved Bluenose.
Inside, the house has been tastefully updated over the years staying true to the original layout. And why not, the rooms are spacious and have high ceilings with 6 rooms enjoying extra square footage and increased natural light through large bay windows. The kitchen has convenient access to the side veranda and a large butcher block island provides great workspace and seating for kitchen helpers.
A wonderful original staircase leads to the second floor and its 3 large Bedrooms, each with good-sized closets and large windows. A clever double bathroom configuration serves one Bedroom as a full ensuite, and the other Bedrooms as a main bath off the hall. The fabulous walk-up attic is just begging to be finished and provides potential for even more living space. Partly finished now, it wouldn’t take much to create a beautiful guest suite, office, hobby or hiding away space. Views from the attic dormer window are the best in the house!
That’s not all…the basement is surprisingly bright and usable. Two finished rooms on the walk-out harbour side are currently used as workshop and studio. These garden level rooms enjoy easy access to the generous back deck and the fully fenced south facing yard and gardens. At the back corner of the garden, a matching outbuilding has just as much character and charm as the house and provides great storage while complementing the visual appeal of this magical secret garden.
230 Pelham is a true Lunenburg Classic – why not call it ‘Home’!
CONTINUE READING...
Room Dimensions
| Room | Level | Size |
|---|
| Foyer/Hall | Main | 14.6 x 9.7 less jog | | Living Room | Main | 15.1 x 14.6 plus bay | | Kitchen | Main | 14.4 x 13.3 less jogs | | Dining Room | Main | 14.4 x 13.1 +/- jogs | | Master Bedroom | 2nd | 14.4 x 11.7 plus bay | | Bedroom | 2nd | 13.4 x 11.10 | | Bedroom | 2nd | 12.10 x 10.9 plus bay |
| Room | Level | Size |
|---|
| Ensuite (4-pc) | 2nd | 8.1 x 6.2 plus bay | | Bath (3-pc) | 2nd | 7.7 x 4.6 | | Attic | 3rd | 21 x 14.5 | | Studio | Lower | 14 x 10.5 | | Workshop | Lower | 13.11 x 10.6 | | Laundry | Lower | 13.8 x 10.8 less jog | | Storage/Utility Room | Lower | 13.9 x 12.9 |
Additional Property Info
| Water: | municipal | Sewer: | municipal | | Exterior: | wood clapboard | Heating: | oil-fired hot water baseboards | | Roof: | asphalt shingles | Outbuilding/s: | garden shed (14.6 x 12.6) | | Electrical Service: | 100 Amp | Foundation: | stone foundation, full basement, partially developed w/ walk-out | | Services: | electricity, phone, cable tv, high-speed internet | Flooring: | hardwood, softwood, laminate, vinyl | | Inclusions: | fridge, stove, dishwasher, washer & dryer, dehumidifier, window treatments & blinds | | Other Features: | ensuite bath, central vac, fully fenced back yard, deck, covered verandah | | Schools: | Bluenose Academy, Park View Education Centre, Centre scolaire de la Rive Sud, South Shore Waldorf School |
|







